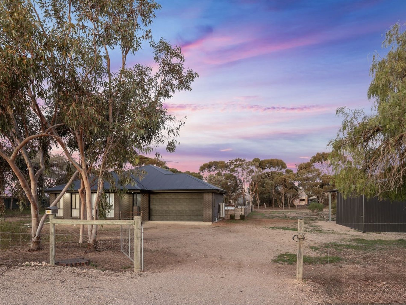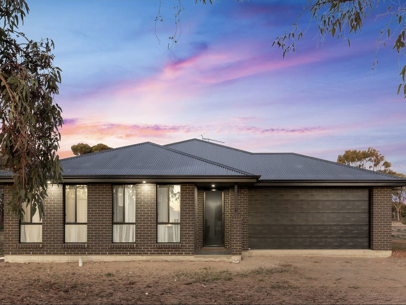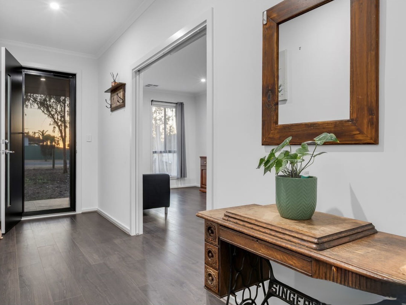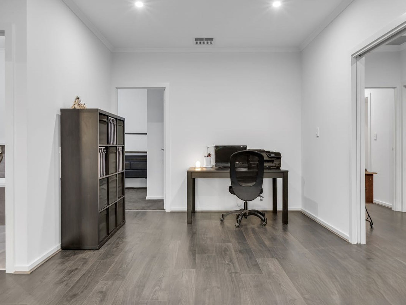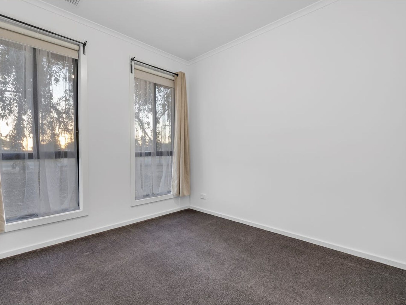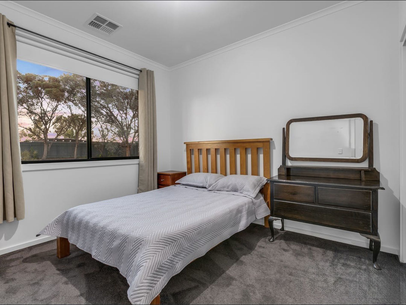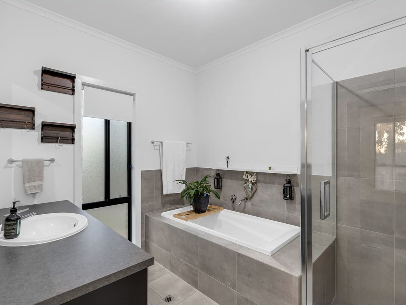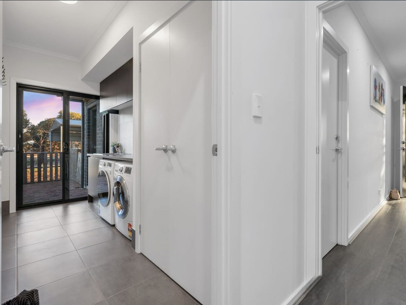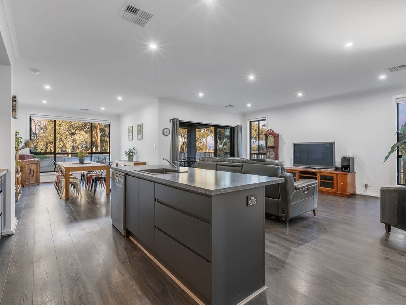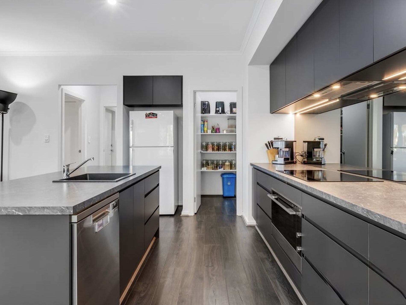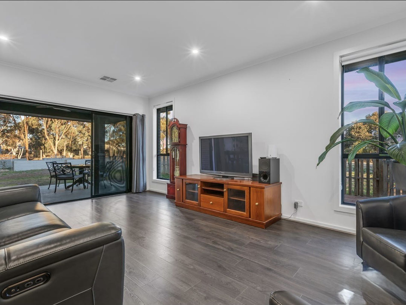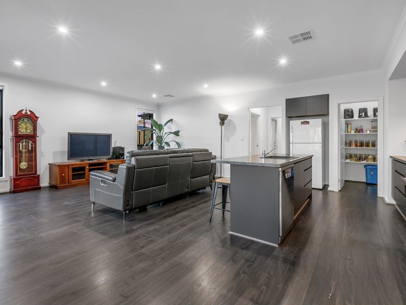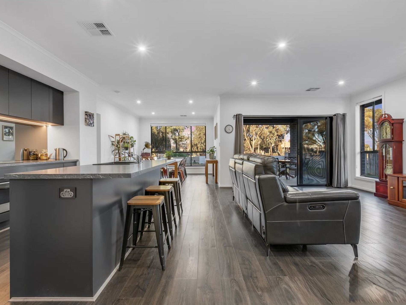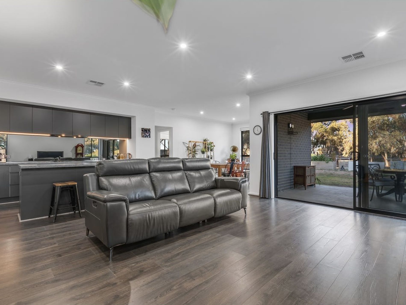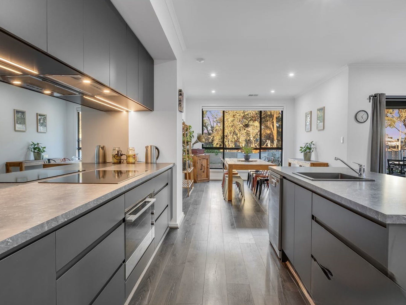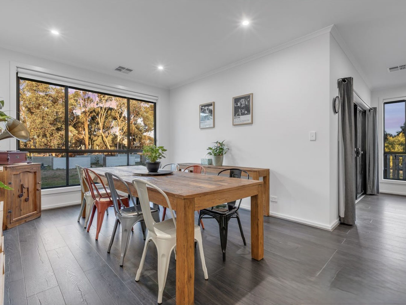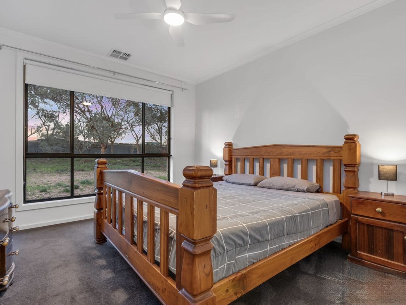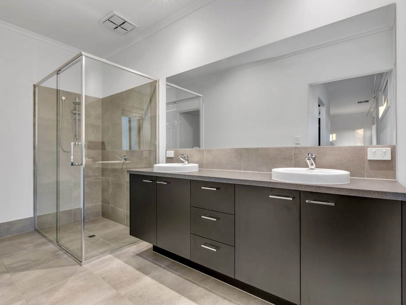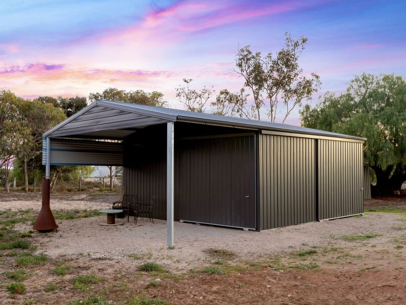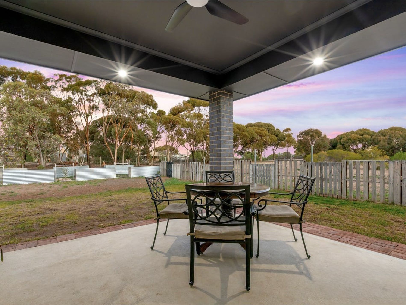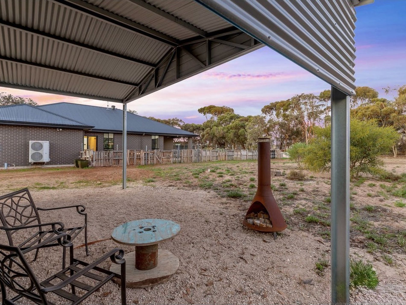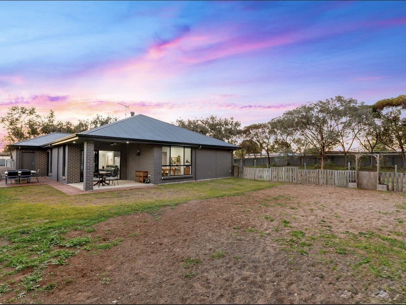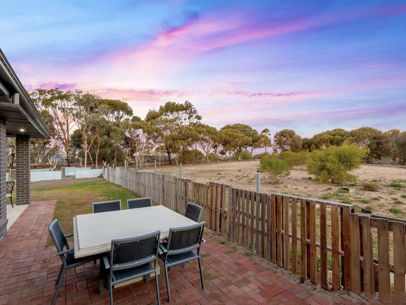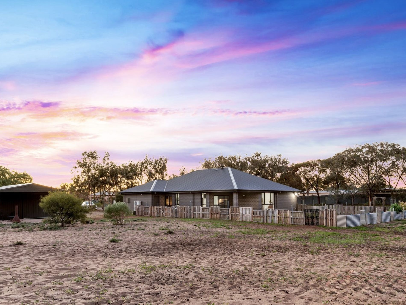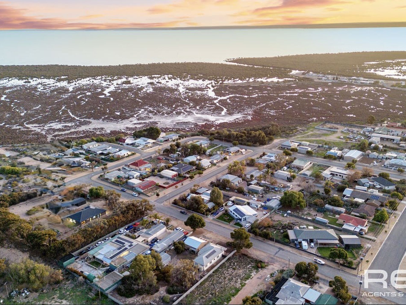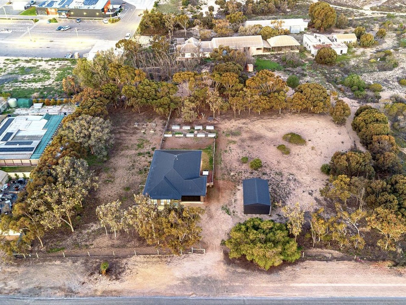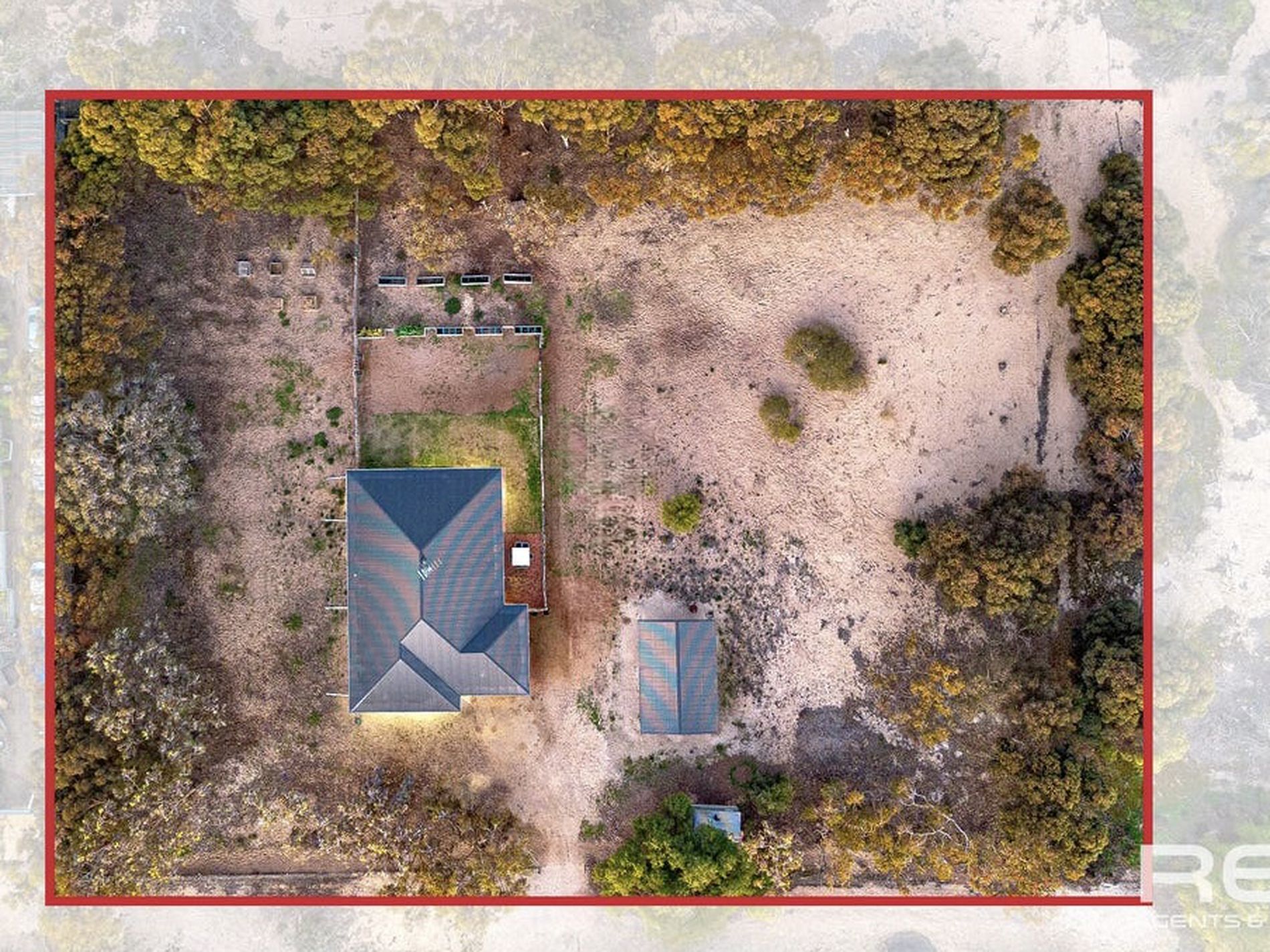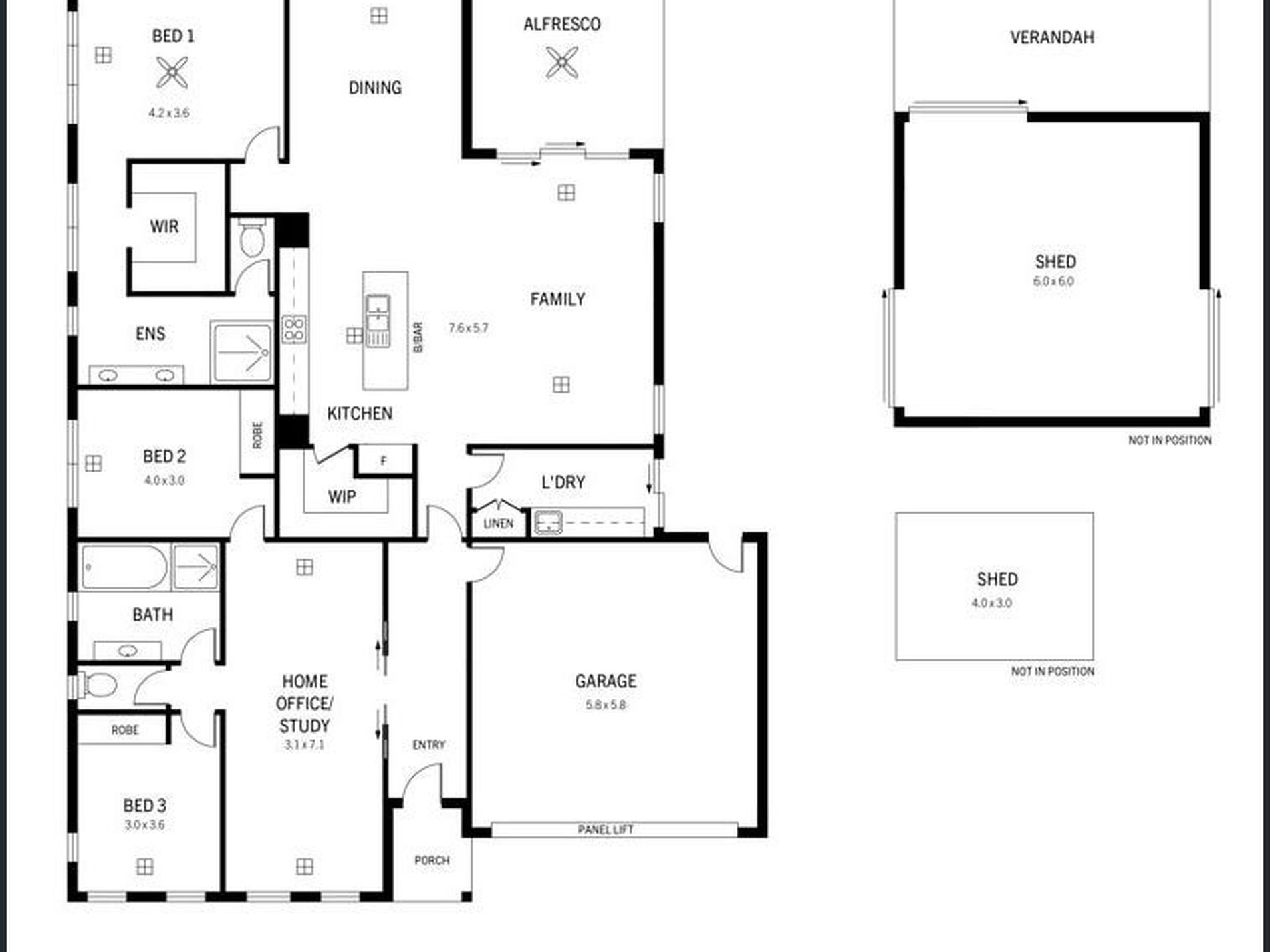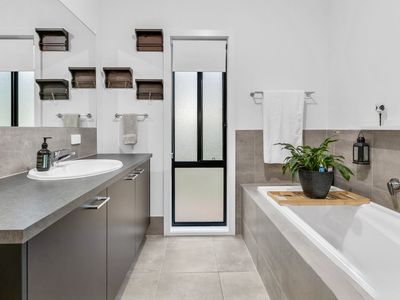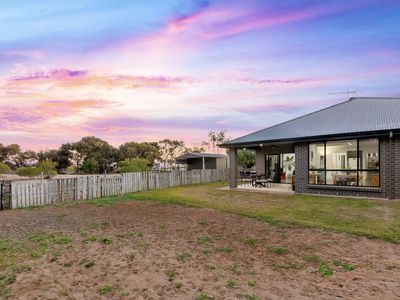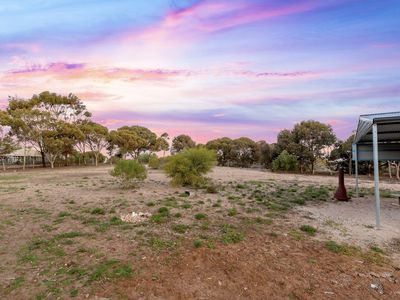Professionally managed by Oaknest – your ‘nest’ chapter starts here.
Your Dream Home on 5,000sqm (Approx.)
Set on a generous 5,000sqm (approx.) block with a natural bush setting, this home is an absolute dream for families. Enjoy quality indoor living with the added bonus of wide open space for play, cosy nights toasting marshmallows around the bonfire, building bike jumps, growing your own veggies, and entertaining friends in the fresh country air.
The living spaces:
From the moment you step inside, you’ll feel that “home” feeling.
The kids’ wing is cleverly designed, featuring double cavity doors leading into a large living area with bedrooms, bathroom, and toilet all together – creating a comfortable and functional zone of their own.
The main living area is family and entertainer-friendly, with a spacious and modern kitchen including a 900mm oven, induction cooktop, dishwasher, and the cherry on top – a butler’s pantry. The pantry offers great storage and space for everyday appliances to stay neatly out of sight.
The open-plan design includes a dining area to one side and a huge rumpus room with glass sliding doors opening to the undercover portico with ceiling fan – the perfect spot for a cuppa or a wine while listening to the birds.
A portion of the garden is fenced with a quirky pallet fence, creating a lawn and paved area to enjoy.
There are also multiple raised veggie boxes ready for your homegrown produce.
The bedrooms:
The master suite is a well-thought-out design, positioned away from the kids’ rooms for privacy and a sense of retreat. There’s a generous walk-in robe and a spacious ensuite featuring a double vanity, oversized shower, and separate toilet room.
Bedrooms 2 and 3 are both great in size, each with built-in robes and access to a shared bathroom. The adjoining living space makes it its own private wing – perfect for children, guests, or even a home office setup.
Features:
Ducted reverse-cycle air conditioning with zoned control
Double lock-up garage with electric panel-lift door and internal access (currently not available for vehicle entry, but ideal as storage, gym, or additional rumpus space)
Huge 6x9m shed with drive-through access – perfect for car, van, or boat storage
Additional garden shed
Lifestyle perks:
Your own little oasis in a location that offers a gateway to the Yorke Peninsula, Clare Valley, and Copper Coast.
Walking distance to local shops and amenities
Close to the modern boat ramp and tidal pool
Travel times:
Easy access to Port Wakefield Road for a cruisy drive to the Adelaide CBD (approx. 90 minutes)
Around 35 minutes’ drive to Kadina
How to apply:
Please register your interest in this property and we will contact you to arrange a viewing. Your registration ensures you’re instantly notified of updates or changes and receive an online application link.
Applications are required ahead of the inspection. A video walk-through can be provided if needed, and a viewing will be arranged once your application has been received.
Additional details:
Bond: 4 weeks’ rent
Water charges apply
Pets negotiable
Oaknest Property Management RLA 274353
Disclaimer: While every effort has been made to ensure accuracy, all information provided has been obtained from sources believed to be correct. Interested parties should make their own enquiries and verify details to their satisfaction.
** The garage under main roof currently can't be driven in. The other garage can be utilised for covered parking however.
Features
- Reverse Cycle Air Conditioning
- Fully Fenced
- Outdoor Entertainment Area
- Built-in Wardrobes
- Dishwasher
- Floorboards

